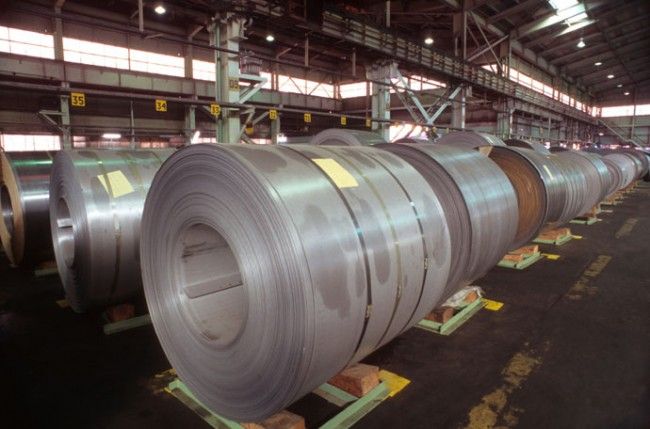
CASE
STUDIES
Wise Alloys: 150-ton Mill Crane Runway Modifications
Challenge
Modifying existing, 50-year-old, bridge crane steel runway framing to carry an additional 150-ton live load.
Solution
Provide new pile foundations, new steel framing, modifications to existing steel framing, and extensive inspection and testing requirements to develop the required additional structural capacity.

Description
Integrity Design Services (IDS) (operating at the time through Structural Services & Solutions) provided the structural and civil engineering drawings, specifications, and testing requirements to support the modification of an existing mill building's crane runway system to support the full load of a 150-ton overhead bridge crane.
The challenges in this project were two-fold: the age of the existing facility, and the magnitude of the loads involved. The existing mill building was 50 years old at the time of the project - essentially at the end of its design useful life. This required extensive verification of the existing field conditions for the entire structure in the area under consideration. The loads were also of considerable magnitude: a 150-ton maximum live load, with maximum crane wheel loads in the range of 125kips.
The redesign was needed to undo a design decision made at the very origins of the building's design. There was a span of three, 70-foot-long, plate-girder crane runway beams at a triple crossover from the main mill building into an ancillary building built on to the side of the main mill. The original building design allowed for the passage of a bare bridge crane over these girders, but not with any live loads. Due to recent production changes required within the mill, it became obvious that this limitation would no longer suffice for productivity’s sake.
At this point, the solution required IDS to step in and design the girder modifications, new support columns, and new steel H-pile supported pile caps for the columns and lateral bracing to provide for the additional, 150-ton live load capacity needed.
The design called for not only strict fabrication and erection inspection and testing, but also for stringent post-erection load testing to verify the safe structural response of the new modifications as a structural system. A key phase of this design was the performance of an informal independent design review of the structural system by a local, outside, structural engineering firm.
(Given the magnitude of this effort, and its impact on mill production schedules, this project is currently in the bid solicitation process with the owner, and has not yet been constructed. The current estimated cost of the complete modifications project is in the $480k range.)

