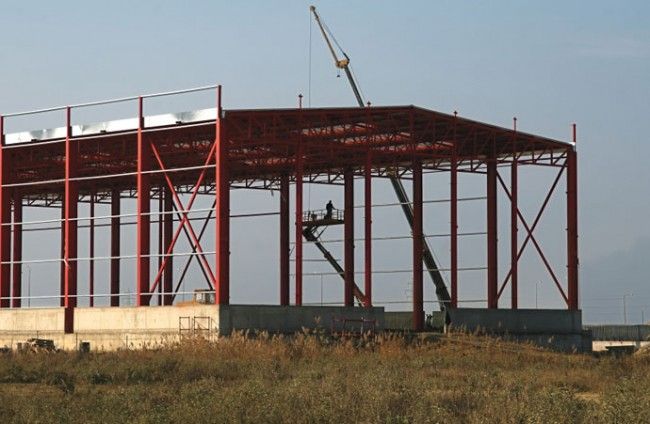
CASE
STUDIES
Huntsville International Airport: Deicing Chemicals Warehouse and Bulk Material Storage Bins
Challenge
Provide the structural design in a fast-paced design-build effort at an early enough stage that the M/P&E designers could complete their associated designs within the overall allotted design phase schedule.
Solution
Provide early project design and purchasing guidance on the building structure and foundations so that the actual graphical-design effort’s timespan was reduced to a minimum.

Description
Integrity Design Services (IDS) (operating at the time through Structural Services & Solutions) provided the structural engineering drawings, specifications, and special testing requirements to support the design of a new, partially open-sided, 12,000sf storage warehouse for the Huntsville International Airport. The design also included a new canopy for a portable motor-generator set, and a new, three-bay, bulk materials storage facility with its own canopy.
This project presented a challenge in keeping up with the fast-paced design-build effort. By leveraging early project efforts, which closely defined the design constraints and overall outlines, the structural design was completed sufficiently early to allow the M/P&E disciplines to complete their associated follow-on designs in timely fashion too. All the designs were completed quickly enough to allow the contractor sufficient remaining project time to complete his construction phase on time, and within budget.
Completing the structural design on time included making a major mid-course revision to the warehouse layout. A previously undiscovered, underground data line was identified halfway into the structural and civil design process. This data line could not be relocated, due to its critical importance to ongoing airport operations. The warehouse footprint and its true location were accordingly revised, necessitating a major redesign of the retaining walls, foundation, and steel framing. All of this was accomplished by IDS without delaying the planned submission of the structural plans to the contractor for coordination with the M/P&E designers of record.
The cost of the overall project effort was approximately $350k.

