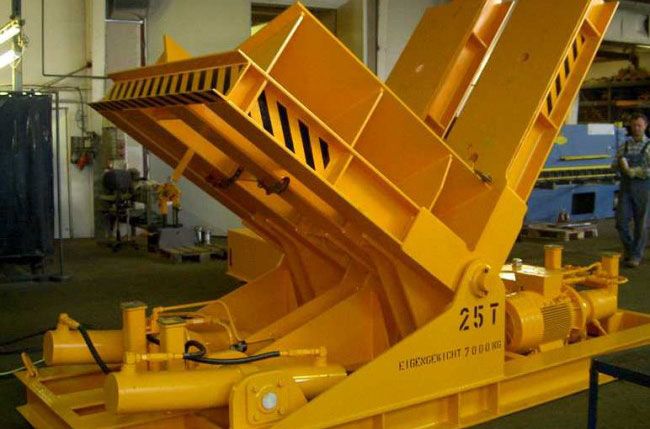
CASE
STUDIES
Constellium: New Coil Upender Pit & Foundation
Challenge
Modifying existing, 50-year-old, bridge crane steel runway framing to carry an additional 150-ton live load.
Solution
Provide new pile foundations, new steel framing, modifications to existing steel framing, and extensive inspection and testing requirements to develop the required additional structural capacity.

Description
Integrity Design Services provided the needed upender pit and foundation design, taking into account the extreme loadings on one side of the pit due to the adjacent building column spread footing. And the turnaround on the design? Two weeks!
The primary challenges inherent in this project were threefold in nature: design timeframe, extreme lateral loadings on one pit wall, and very restricted space for excavation and construction, as the adjacent, existing coil upender line had to remain in service continuously, without interruption.
Integrity answered the design timeframe challenge by providing all the needed in-house resources to turn around the final design for this pit in two weeks' time. This allowed the client to put the project out for bid in time to award the project before year's end, thus maintaining their corporate timeline for the project's completion.
The adjacent column footing loading provided a design challenge due to the large live and dead loads involved, and their effect on the lateral earth pressure on one of the pit's concrete walls (Boussinesq pressure). The solution to this problem was to incorporate the steel sheet-piling into the pit's concrete retaining walls. This was done by making the piling sheets composite with the concrete walls by the use of field-welded shear studs.
By making the piling sheets composite with the concrete pit walls, the need for end-of-project sheet removal was eliminated, the walls were made more rigid, and the space needed for construction was minimized, thus allowing the adjacent production line to remain continuously operational.
The piling sheets were temporarily anchored at their tops with tie-back rods anchored to the existing, heavy, industrial concrete slab, to allow for the pit excavation. Once the pit's concrete walls were completed and cured, the tie-back anchors were removed, the piling sheets' tops were cut off, and the slab capping sections restored.

